 Sitemap
Sitemap

SITEMAP
Marketplace
SurplusGLOBAL
NEW CAMPUS
Rental Space
-
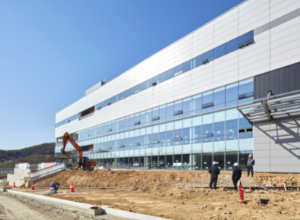
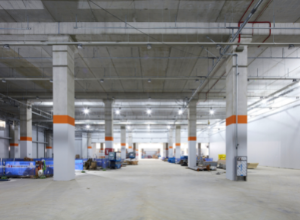
Building Scale
- Land 37,263 m2 (401,094 ft2)
- Floor space 68,317 m2 (735,362 ft2)
-
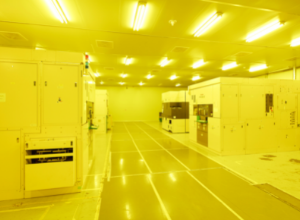
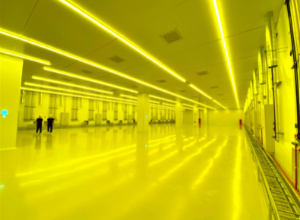
Cleanroom
- 1F(height 4.5m – Side return type) – 1,000 ~ 100,000 class)
- 2F(height 3.5m – Down flow type) - 100 ~ 1,000 class)
Expandable Space
- 1F(height 4.5m – Side return type *without sub-fab) 100~1,000 class
- 2F(height 3.5m – Down flow type *Sub-fab) 100~1,000 class
-
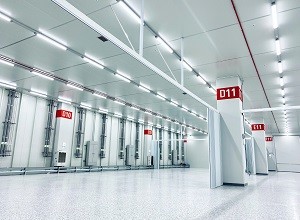
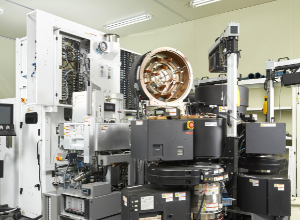
Refurbishment Bay
- 1F(hight 4.5m) 1,652 m2
- Temperature and humidity control system (temperature 24±1℃ / humidity 45±5%)
- Centralized utility available(PCW, CDA, DI, N2, Vacuum, Etc.)
-
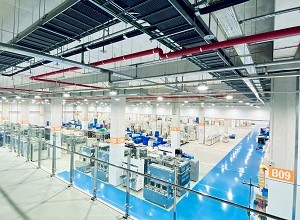
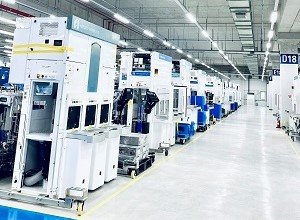
Air - Controlled Warehouse
- 59,504 m2 (640,497 ft2)
- Optimized temperature and humidity control system
- Pleasant and clean warehouse environment
- Entrance and exit for individual equipment
- Individual security system
-
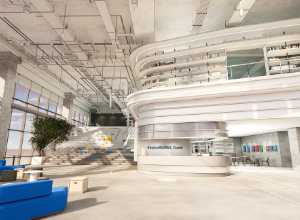
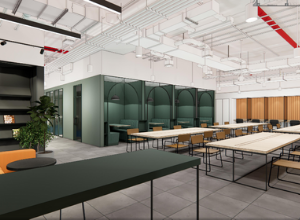
Co-working Space(shared office)
- 2F~5F 8,803 m2 (94,757 ft2)
- Pleasant and clean office environment
- Common facilities such as meeting rooms, phone booth, and info desk
- Individual security system


 Facebook
Facebook Linkedin
Linkedin WeChat
WeChat YouTube
YouTube Instagram
Instagram



